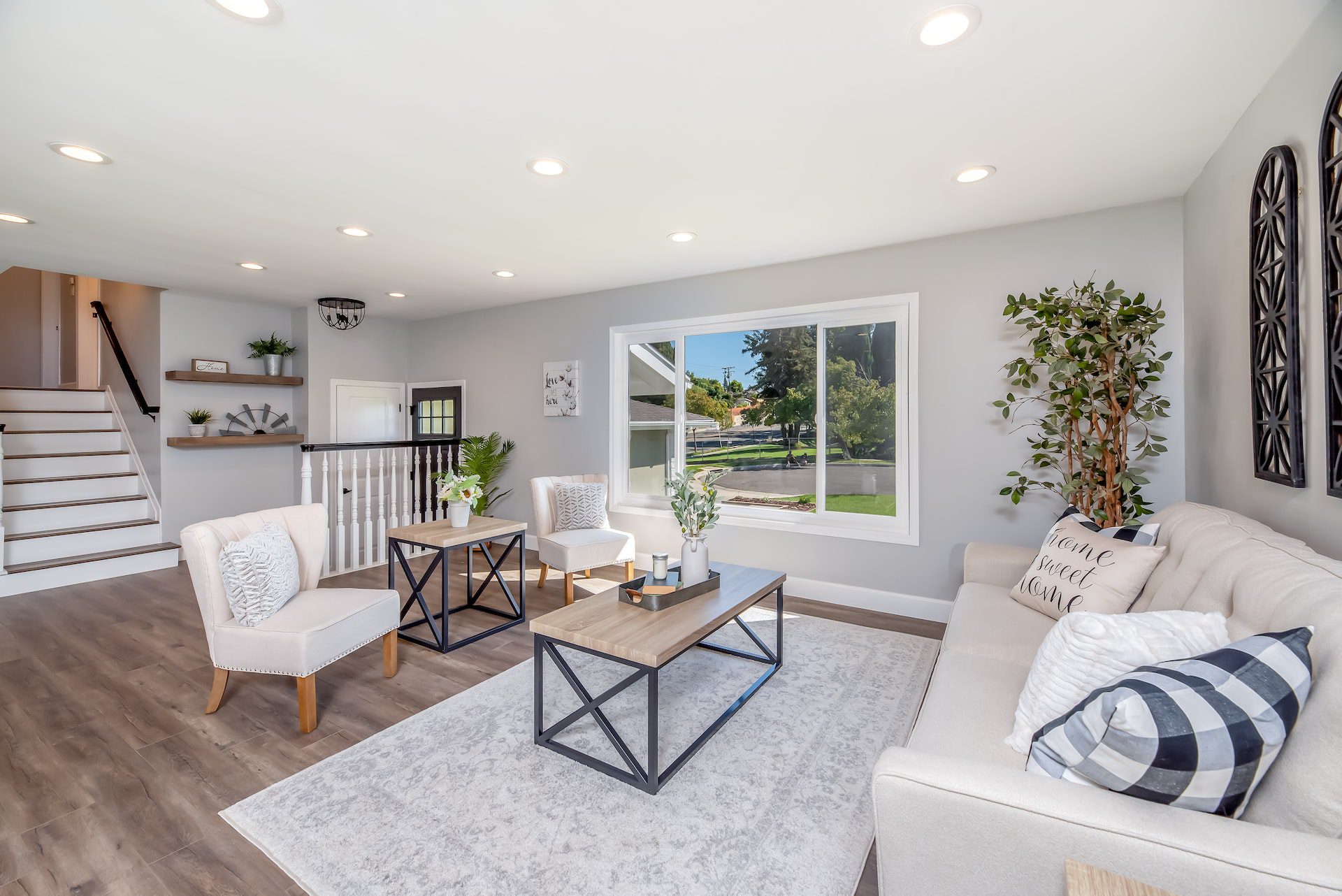How to Adapt Your Home for Accessibility: Key Things to Consider for an Inclusive Design

Whether you are renovating your current space or building a new one from scratch, implementing thoughtful accessibility features can greatly enhance the overall functionality and comfort of your home. At 1A-Immobilienmarkt, you’ll learn several things about building a home, but what if you want your home to seamlessly accommodate your needs? Read on and discover how you can transform your living space into a haven that embraces diversity and promotes independence for all.
Entryways and Exits
These spaces serve as gateways into your home, so it’s crucial to ensure they are easy to navigate for individuals with disabilities or mobility limitations. Let’s talk about ramps. Installing a ramp at the entrance can make a world of difference for wheelchair users or those who have difficulty navigating stairs. The slope should be gentle enough that it doesn’t pose a challenge but still meets accessibility standards.
Next up, doorways. Widening doorways can greatly improve accessibility throughout your home. Aim for a minimum width of 32 inches to accommodate wheelchairs comfortably. Additionally, lever-style handles are easier to operate than traditional doorknobs and can benefit individuals with limited hand dexterity.

Bathroom Design
A bathroom is a space that needs to accommodate everyone’s needs while still being functional and aesthetically pleasing. One key aspect of bathroom design for accessibility is ensuring there is enough space for maneuverability. This means having wider doorways and hallways leading into the bathroom, as well as ample room around fixtures such as the toilet and shower.
Another important consideration is installing grab bars in strategic locations throughout the bathroom. These can provide much-needed support and stability for individuals with mobility challenges. In addition to grab bars, it’s crucial to choose fixtures that are easy to use for people with limited dexterity or strength.
Kitchen Adaptations
Now, let’s move on to the kitchen. Basically, the goal is to create a space that can be easily navigated and used by individuals with mobility challenges or disabilities. First off, think about the height of countertops and appliances. Lowering them can make them more accessible for someone in a wheelchair or with limited reach.
Aside from that, set up a clear and open floor plan that allows for easy maneuverability, especially if using mobility aids such as walkers or wheelchairs. Ensure there is enough space between counters and cabinets for comfortable movement. In terms of appliances, look for ones with user-friendly features, such as touch controls or large buttons that are easy to see and operate.

Flooring and Circulation
The kind of flooring you opt for can greatly impact the ease of movement for individuals with mobility challenges. Choosing smooth surfaces such as hardwood, laminate, or vinyl can make it easier for wheelchair users to navigate through the space. Also, think about the texture. Smooth surfaces provide a seamless transition from room to room and minimize tripping hazards.
Next up, let’s talk about the circulation throughout the home. Wide doorways and hallways allow for easy maneuverability, accommodating both wheelchairs and walkers. Aim for …